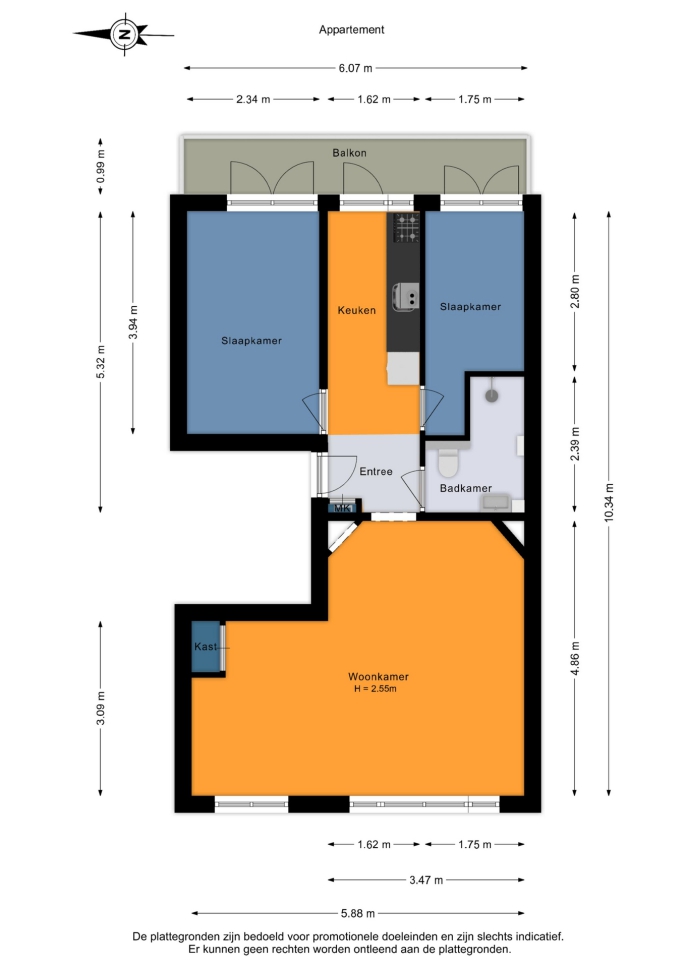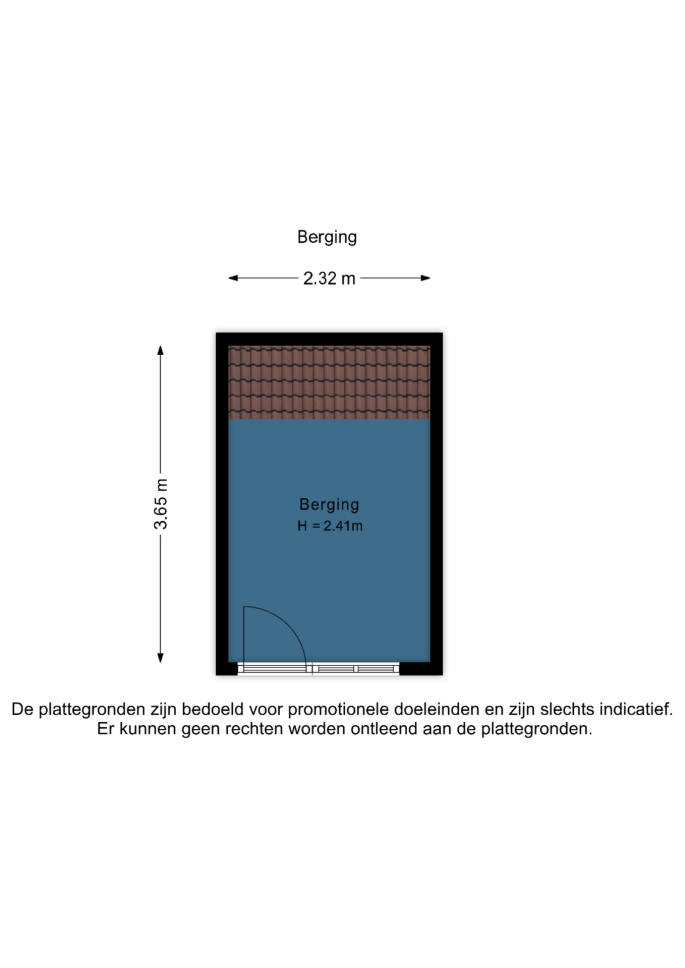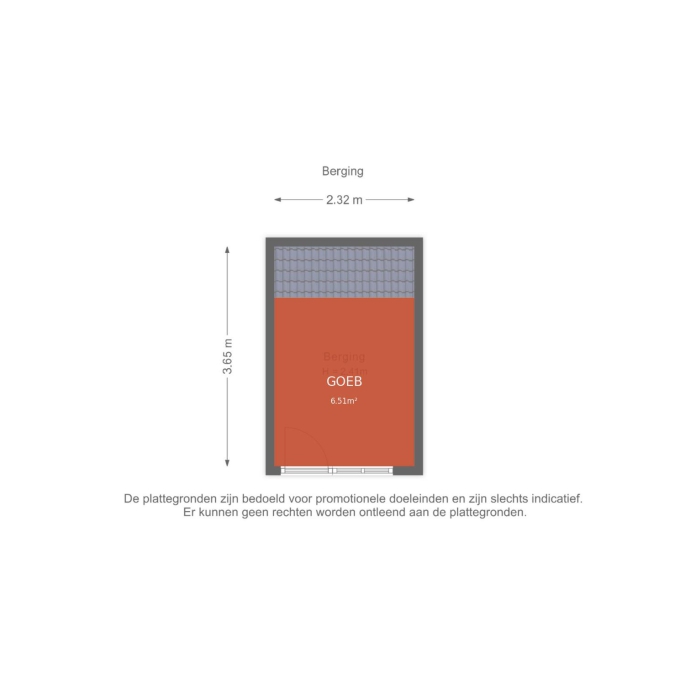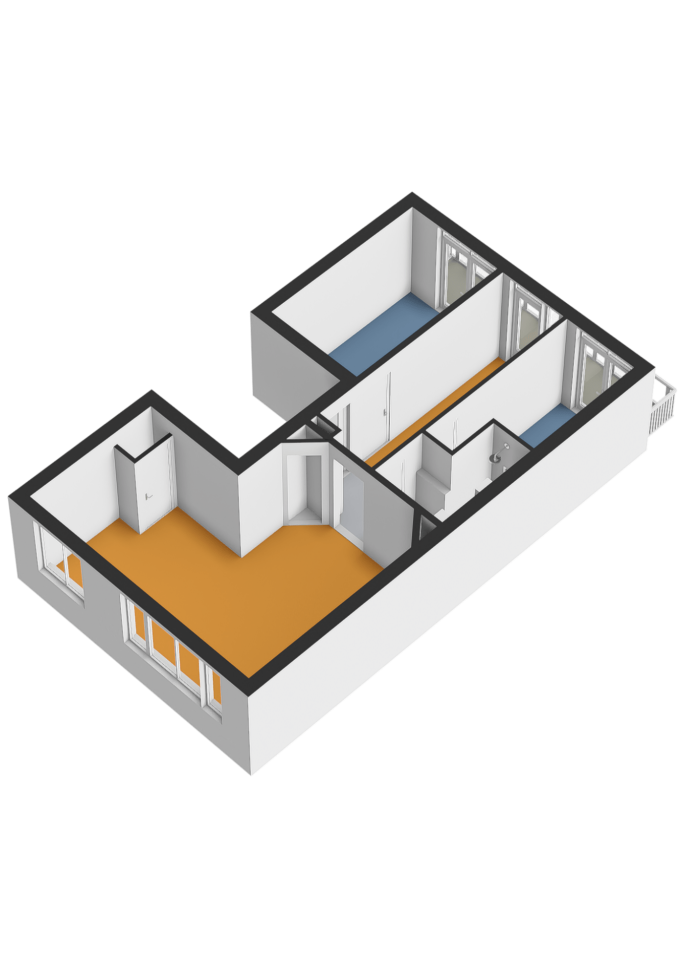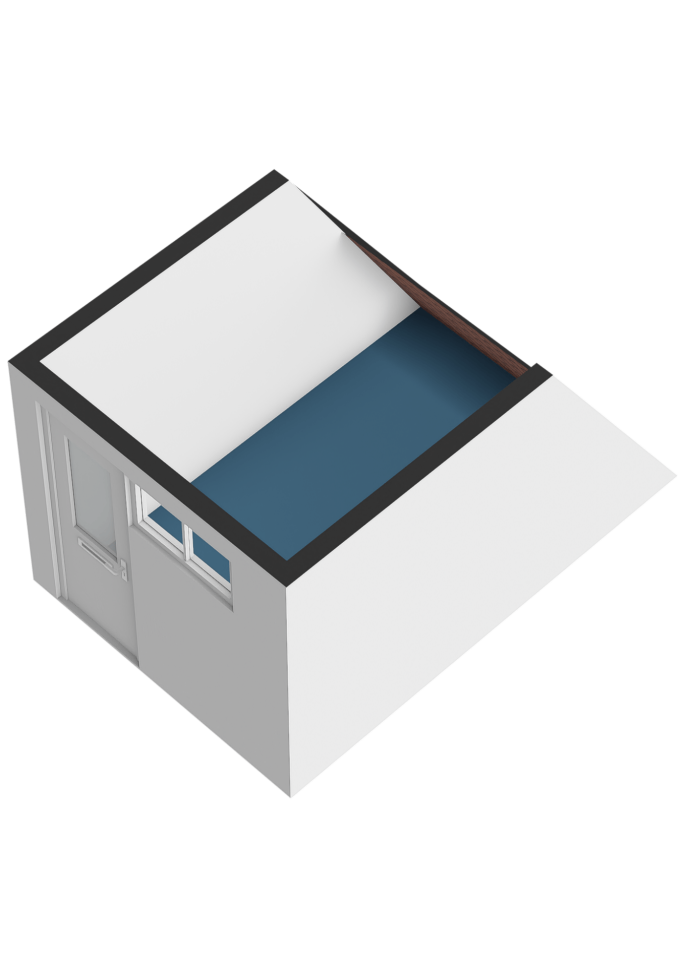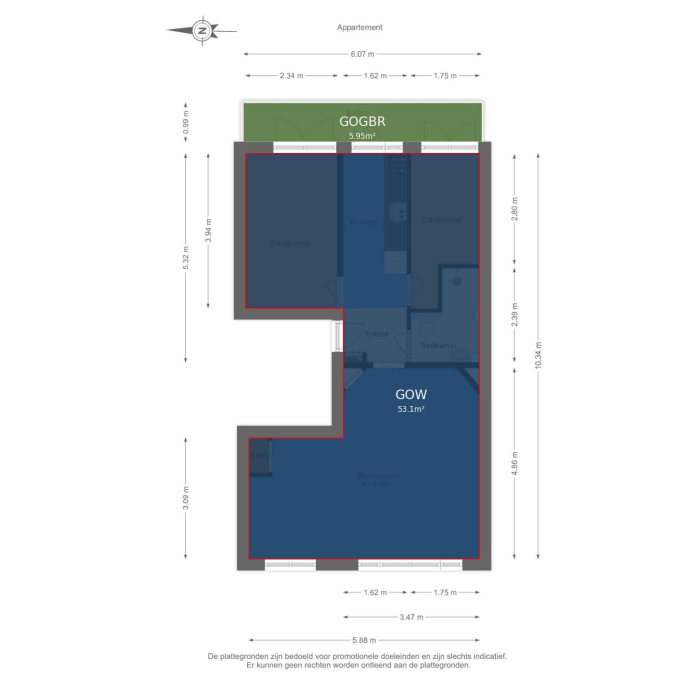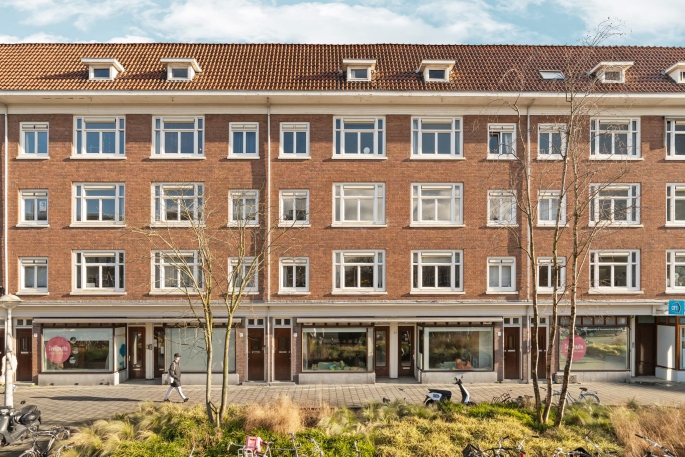
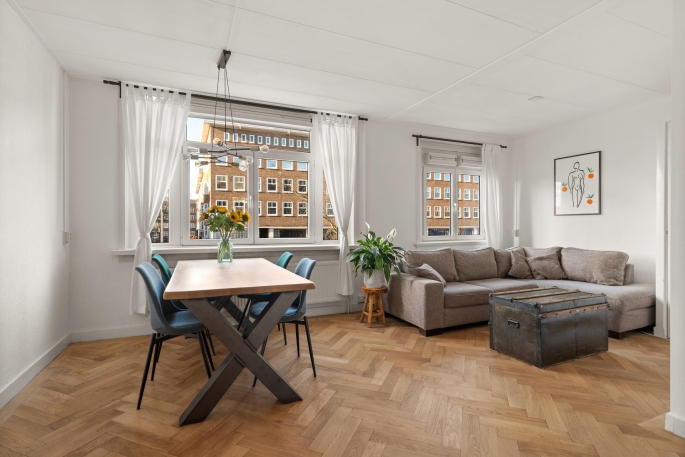
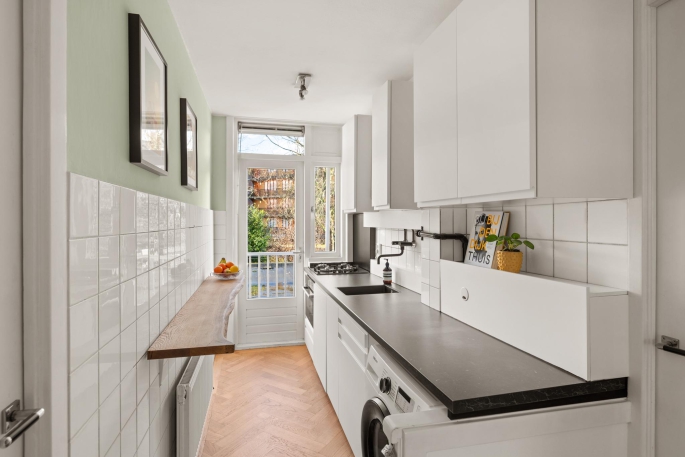
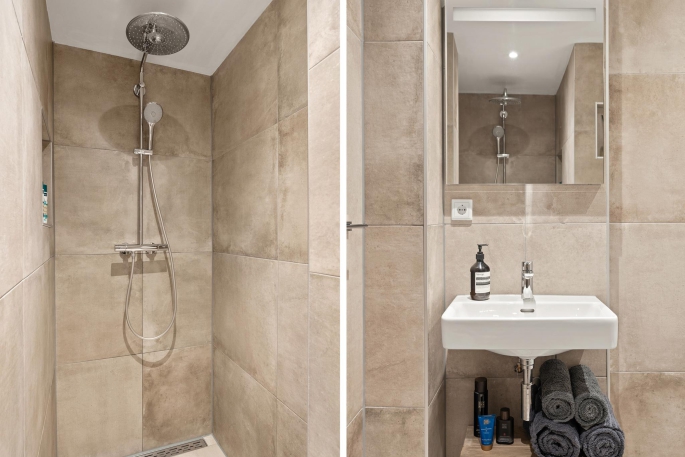
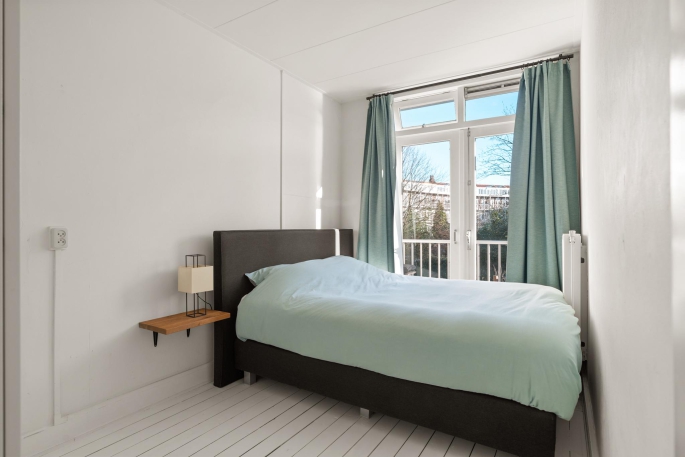
Bos en Lommerweg 99 1 , 1055 DP, Amsterdam
- 53 m²
- 2
- D
Omschrijving
English below! Maak kennis met dit sfeervolle en instapklare appartement van 53 m². Met een zonnig balkon en een praktische indeling voelt het heerlijk ruim aan. Gelegen in het hart van het gewilde Bos en Lommer, is dit dé kans om binnen de ring comfortabel te wonen...
Toon meerKenmerken
Buurtstatistieken Gibraltarbuurt
Downloads
English below!
Maak kennis met dit sfeervolle en instapklare appartement van 53 m². Met een zonnig balkon en een praktische indeling voelt het heerlijk ruim aan. Gelegen in het hart van het gewilde Bos en Lommer, is dit dé kans om binnen de ring comfortabel te wonen in Amsterdam. Laat je verrassen door de perfecte balans tussen rust en stedelijke dynamiek!
Indeling
Begane grond
Bij binnenkomst betreed je een nette, gezamenlijke hal. Via het trappenhuis bereik je de eerste verdieping, waar dit appartement is gelegen.
Eerste verdieping
Via de hal krijg je toegang tot alle vertrekken van het appartement. Aan de rustige achterzijde bevinden zich twee lichte en ruime slaapkamers, beide met dubbele openslaande deuren naar het balkon. Deze kamers bieden volop mogelijkheden: gebruik ze als hoofdslaapkamer, kinderkamer, hobbyruimte of comfortabele thuiswerkplek.
De moderne halfopen keuken is volledig vernieuwd in 2024. De keuken is uitgerust met hoogwaardige inbouwapparatuur, waaronder een gaskookplaat, koel-/vriescombinatie en een Bosch combi-oven. Het royale balkon gelegen op het oosten, dat zich uitstrekt over de volle breedte van de woning, is vanuit de keuken en beide slaapkamers bereikbaar en biedt een voor Amsterdamse begrippen heerlijk vrij uitzicht.
Aan de voorzijde vind je de sfeervolle woon- en eetkamer, een plek waar licht en ruimte samenkomen. Grote raampartijen zorgen voor een prachtig daglicht en een levendig uitzicht over Bos en Lommer. De ruimte biedt meer dan genoeg plek voor een comfortabele zithoek en een royale eettafel. De eikenhouten visgraatvloer, die in 2024 is geschuurd en geolied, geeft de woning een warme, luxe uitstraling.
De centraal gelegen badkamer is in 2020 compleet gerenoveerd met hoogwaardig materiaal en elektrische vloerverwarming. Hier vind je een moderne inloopdouche, een wastafel en een toilet, helemaal klaar voor jarenlang woonplezier.
Als extra beschikt de woning over een handige berging van circa 7 m² op de zolderverdieping. Deze ruimte is ideaal als opslag of kan worden omgetoverd tot een extra werkplek.
Met een doordachte indeling, moderne afwerking en een geweldige ligging biedt dit appartement alles wat je zoekt in een stadswoning.
Omgeving
De woning ligt in het levendige en geliefde Bos en Lommer, een buurt die bekendstaat om haar veelzijdigheid en charmante sfeer. Ontdek de gezellige boetiekjes, cafés, restaurants en koffiebars. Dagelijkse boodschappen doe je eenvoudig bij de supermarkten en speciaalzaken in de buurt, en sportfaciliteiten zijn altijd dichtbij. Voor ontspanning wandel je naar het Westerpark of het Erasmuspark, beide op loopafstand. Hier vind je rust en natuur midden in de stad. De combinatie van trendy hotspots, groene oases en een gunstige ligging maakt Bos en Lommer een ideale plek om te wonen. Grijp deze kans om jouw nieuwe thuis te creëren in een van de meest bruisende buurten van Amsterdam!
Bereikbaarheid
De woning is uitstekend bereikbaar. Met de auto ben je zo op de Ring A10. Ook het openbaar vervoer is goed geregeld: tram 19 en bus 15 brengen je snel naar Amsterdam Sloterdijk, en bus 21 rijdt rechtstreeks naar het Centraal Station. Metrostation Burgemeester de Vlugtlaan ligt op loopafstand en binnen 15 fietsminuten sta je op de Dam. Op dit moment is er geen wachtlijst voor een parkeervergunning.
Erfpacht
De woning is gelegen op gemeentelijk erfpachtgrond, waarbij het huidige tijdvak t/m 15 augustus 2058 is afgekocht. Voor de periode daarna is de erfpacht vastgeklikt en gaat over op eeuwigdurende erfpacht, er is dan een jaarlijkse canon verschuldigd van € 465,27, welke jaarlijkse wordt geïndexeerd.
Vereniging van Eigenaren
De Vereniging van Eigenaren wordt professioneel beheerd door De Huishouding. De servicekosten bedragen € 112,20 per maand.
Kenmerken
- Woonoppervlakte van 53 m²;
- Royaal en zonnig balkon van 6 m² op het oosten;
- Keuken vernieuwd in 2024;
- Badkamer in 2020 volledig vernieuwd;
- Eiken houtenvloer in 2024 geschuurd en geolied;
- Berging op de bovenste verdieping aanwezig;
- Goed onderhouden en sfeervolle woning;
- Gezonde VvE met Meerjarenonderhoudsplan (MJOP);
- Servicekosten bedragen € 112,20 per maand;
- Voortdurende erfpacht afgekocht tot en met 15-08-2058;
- Vastgeklikt naar eeuwigdurende erfpacht, jaarlijkse canon € 465,27 na 2058 (jaarlijkse indicatie);
- Oplevering in overleg;
---------------------------------------------------------------------------------------------------------------------------
Discover this charming and move-in-ready apartment of 53 m². With a sunny balcony and a practical layout, it feels wonderfully spacious. Located in the heart of the sought-after Bos en Lommer district, this is your chance to live comfortably within the Amsterdam ring. Be amazed by the perfect balance of tranquility and urban vibrancy!
Layout
Ground Floor
Upon entering, you step into a tidy shared hallway. The staircase leads to the first floor, where this apartment is located.
First Floor
The hallway provides access to all rooms in the apartment. At the quiet rear side, there are two bright and spacious bedrooms, both with double doors opening onto the balcony. These rooms offer plenty of possibilities: use them as the master bedroom, a children’s room, a hobby space, or a comfortable home office.
The modern semi-open kitchen was fully renovated in 2024. It is equipped with high-quality built-in appliances, including a gas hob, fridge-freezer, and a Bosch combi-oven. The generous east-facing balcony, stretching across the full width of the apartment, is accessible from both the kitchen and bedrooms and offers an unobstructed view rarely seen in Amsterdam.
At the front of the apartment, you'll find the cozy living and dining room, where light and space harmonize beautifully. Large windows allow for abundant natural light and provide a lively view of Bos en Lommer. The space easily accommodates a comfortable sitting area and a large dining table. The oak herringbone floor, sanded and oiled in 2024, adds a warm and luxurious touch to the home.
The centrally located bathroom was completely renovated in 2020 with high-quality materials and features electric underfloor heating. It includes a modern walk-in shower, a washbasin, and a toilet, all ready for years of enjoyment.
Additionally, the property comes with a convenient storage space of approximately 7 m² on the attic floor, ideal for storage or as an extra workspace.
With its thoughtful layout, modern finishes, and excellent location, this apartment has everything you need in a city home.
Surroundings
The property is located in the vibrant and popular Bos en Lommer district, a neighborhood known for its versatility and charming atmosphere. Explore the cozy boutiques, cafes, restaurants, and coffee bars. Daily groceries are easily taken care of at nearby supermarkets and specialty shops, with sports facilities always within reach. For relaxation, take a stroll to Westerpark or Erasmuspark, both within walking distance, offering peace and nature in the heart of the city. The combination of trendy hotspots, green oases, and convenient location makes Bos en Lommer an ideal place to live. Don’t miss this opportunity to create your new home in one of Amsterdam’s most lively neighborhoods!
Accessibility
The property is easily accessible. By car, you can quickly reach the A10 ring road. Public transport is also well-arranged: tram 19 and bus 15 take you swiftly to Amsterdam Sloterdijk, while bus 21 provides direct access to Central Station. Burgemeester de Vlugtlaan metro station is within walking distance, and you can reach Dam Square by bike in just 15 minutes. Currently, there is no waiting list for a parking permit.
Ground Lease
The property is situated on municipal leasehold land, with the current period paid off until August 15, 2058. After that, the leasehold transitions to a perpetual arrangement with an annual canon of € 465.27, indexed annually.
Homeowners’ Association
The Homeowners’ Association (VvE) is professionally managed by De Huishouding. The monthly service fees are € 112.20.
Features
- Living area of 53 m²;
- Spacious and sunny east-facing balcony of 6 m²;
- Kitchen renovated in 2024;
- Bathroom fully updated in 2020;
- Oak wooden floor sanded and oiled in 2024;
- Storage room on the top floor;
- Well-maintained and charming property;
- Healthy Homeowners’ Association with a Multi-Year Maintenance Plan (MJOP);
- Service fees of €112.20 per month;
- Current leasehold paid off until August 15, 2058;
- Fixed to perpetual leasehold, annual canon of €465.27 after 2058 (subject to annual adjustment);
- Transfer in consultation.
Algemeen
Bouw
- pannen
Locatie
- In centrum
- Vrij uitzicht
- Open ligging
Oppervlakte en inhoud
Indeling
- Tv kabel
- Natuurlijke ventilatie
Energie
- Grotendeels dubbelglas
- Cv ketel
- cv ketel
Buitenruimte
- Geen tuin
Bergruimte
- Voorzien van elektra
Parkeergelegenheid
- Geen garage
Onderhoud
Overig
Buurtstatistieken Gibraltarbuurt
Hier zult u wonen
Bos en Lommerweg 99 1, 1055 DP, Amsterdam

























